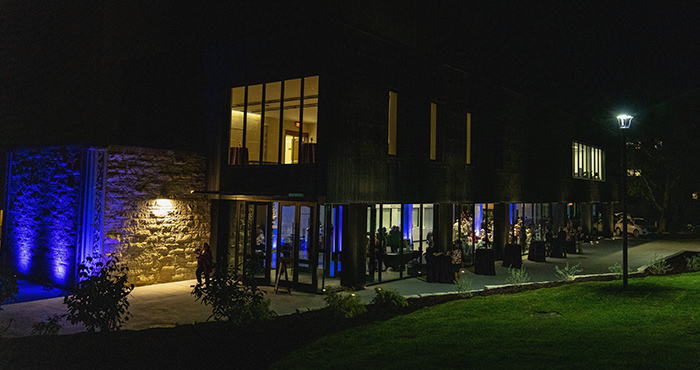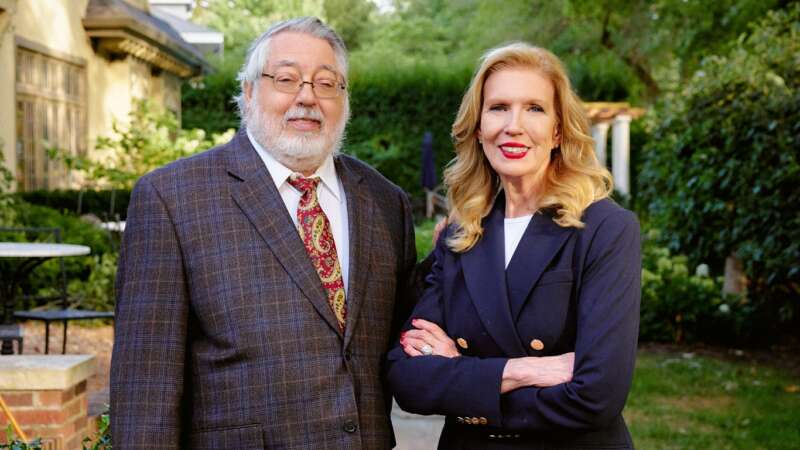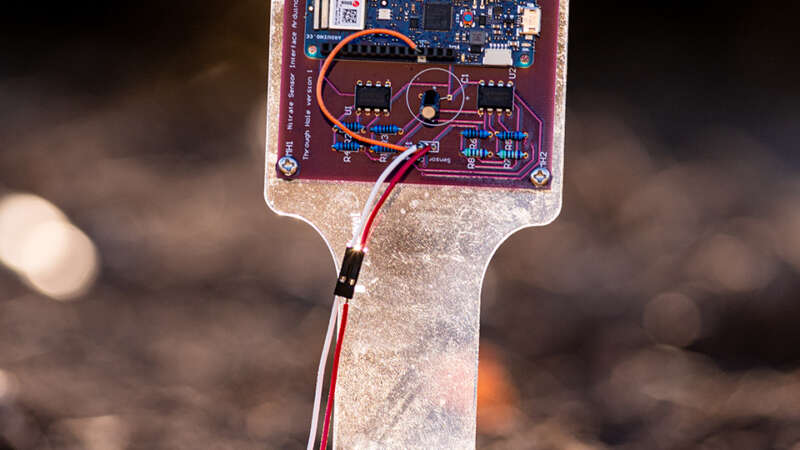McCain upgrade includes event and performance space — and yes, more restrooms
When you first walk into the new lobby at McCain Auditorium, you are awe struck by the culmination of a vision realized that establishes McCain Auditorium as the standard in auditorium excellence.
The 2,000-square-foot renovation of McCain Auditorium personifies excellence in design and guest accommodation. From the expanded and accessible Jack and Joann Goldstein Grand Lobby to the new indoor and outdoor engagement spaces, McCain is second to none.
“I personally am so proud I had the opportunity to provide leadership from start to finish of this highly needed project,” said Todd Holmberg, executive director of McCain Auditorium. “Thanks to private donors, we now have a space that is welcoming, aesthetically pleasing and can be utilized to further McCain’s mission-related activities as an inspirational space to provide service to our campus and community.”
Renovated areas include:
- An expanded lobby that now includes a handicap-accessible elevator to reach the top floor
- The Linders Family Administrative Suite, which provides multiple new offices for the McCain leadership team, along with meeting rooms and study spaces for student workers
- A multipurpose room that features an intimate space for performances, meetings, social occasions, classes, and other types of outreach activities
- A new conference room overlooking Nichols Hall
- More restrooms
- The Weary Family Ticket Office, which provides a more efficient space for box office workers
- An outdoor engagement space
- A room dedicated to serving volunteers, The John and Cheryl Walters Volunteer Services Center
By Dalton Burton






