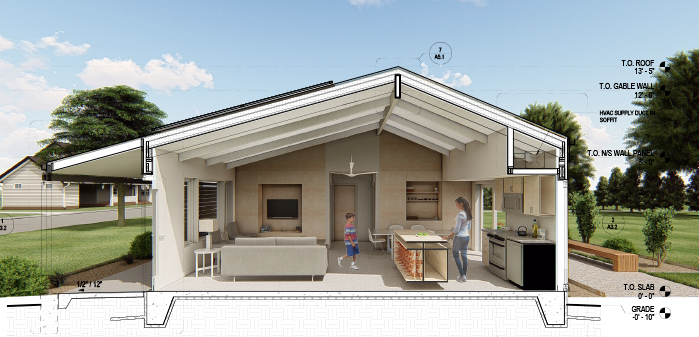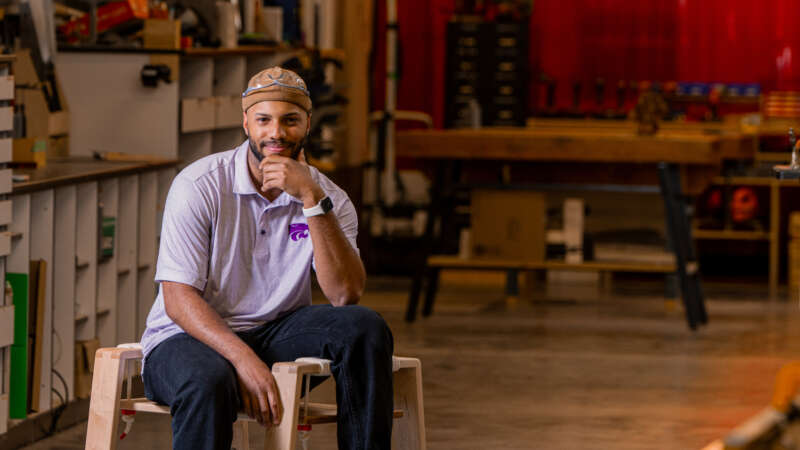How does a house become net positive? Here are 10 cost- and energy-saving features incorporated by the Net Positive Studio.
1. Less is more
Modest square footage cuts building costs, leaving more budget for upgrades to insulation and high-efficiency windows and doors. The savings are then transferred to monthly utility bills.
2. Open it up
Open layouts and high ceilings make the homes feel spacious. The designs maximize room size, increase availability of natural light and promote air circulation.
3. Great outdoors
Get in touch with your inner nature nut to improve your physical and mental health. The K-State designs create ideal outdoor spaces that encourage socialization.
4. Seal the deal
A tight building envelope — walls, windows, doors and roof — reduces the need for heating and cooling. Elements like continuous insulation and high-efficiency, carefully sealed doors and windows keep heat inside during the winter and reduce heat gain during the summer.
5. Work the angle
Strategically located windows and overhangs either block or receive sunlight based on the sun’s angle and orientation in summer and winter. Bonus: This passive solar approach also increases natural light when we need it to counteract winter gloom.
6. Massive benefits
A shallow, highly insulated concrete foundation requires a fraction of the concrete — which itself takes copious amounts of energy to produce — found in traditional foundations. In our climate, the Net Positive Studio calculated the energy-saving potential of insulated slabs to be approximately 20% versus slabs-on-grade or uninsulated basements. Bonus: Thermal mass floors can absorb winter sun and release heat overnight.
7. Rays the roof
With its energy-saving passive features, a net-zero house in Kansas can remain comfortable without added heating or cooling for over half the year. A small photovoltaic system is enough to offset electric heating and cooling needs the rest of the year, along with the power used by the home’s appliances and lighting. Bonus: Solar panels can sometimes be mortgaged with a house.
8. Easy breezes
An open floor plan with windows on opposite sides of the home creates a crosswind, keeping people comfortable without the need for air conditioning when it’s temperate outside.
9. Pre-fabulous insulation
Students produce pre-fabricated structural insulated panels to complete the building envelope. These SIPS have more than twice the thermal resistance of traditional fiberglass insulation, and they’re assembled indoors to control construction quality and cost. Bonus: They speed up the building process.
10. Greener yards
Landscaping design utilizes native plants that are well adapted to the climate and thrive with just rainwater. Reduced watering and mowing = reduced environmental impact, money and work!




